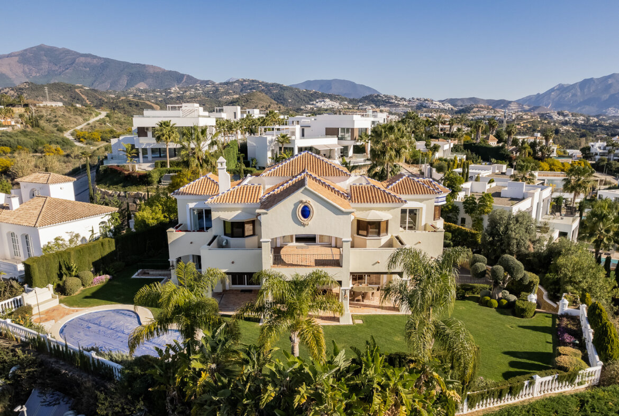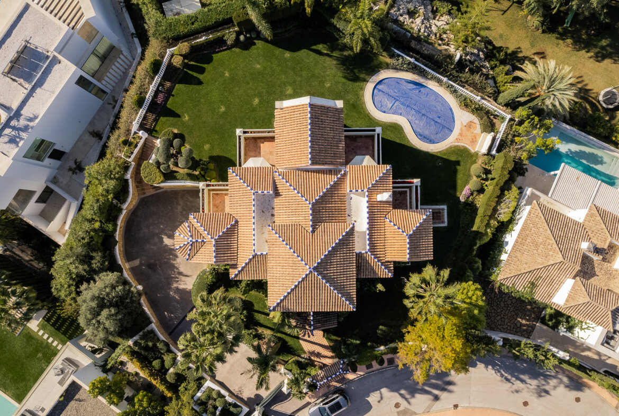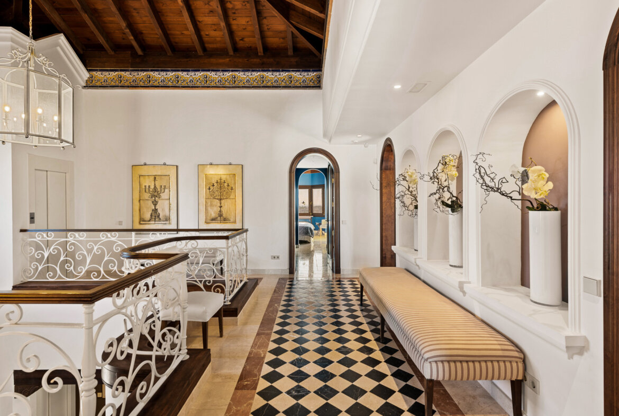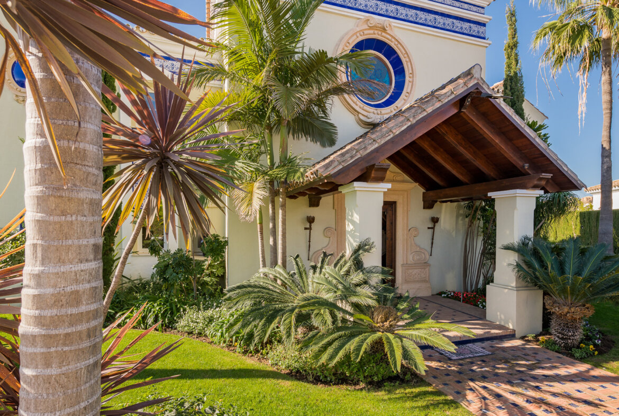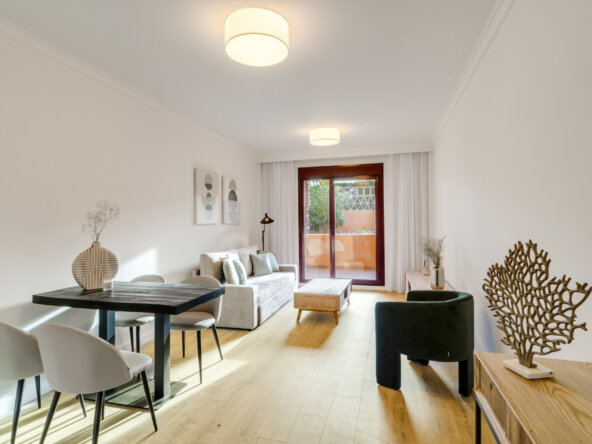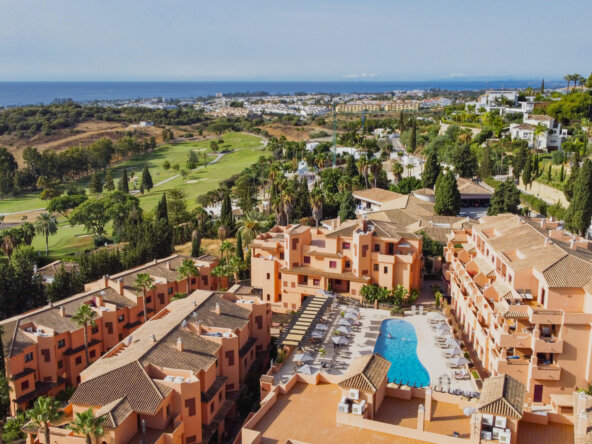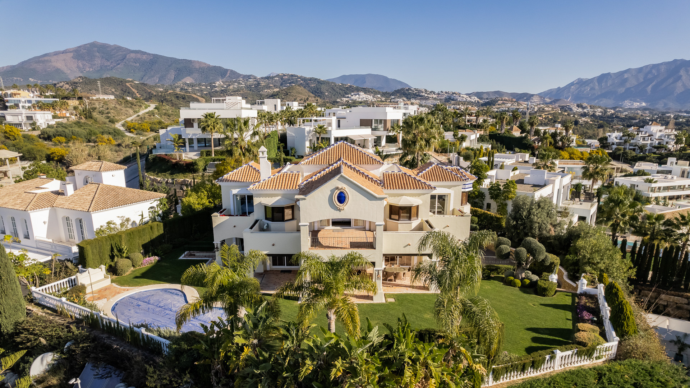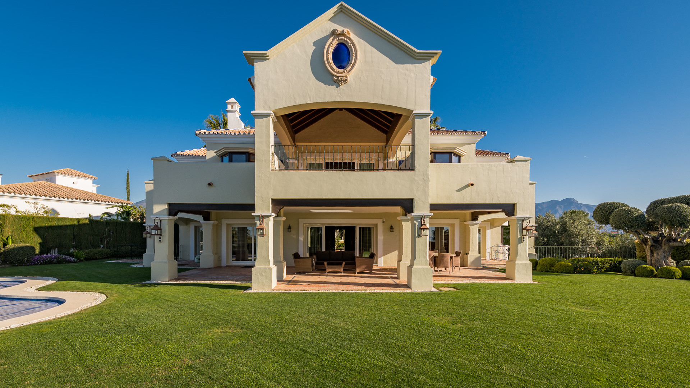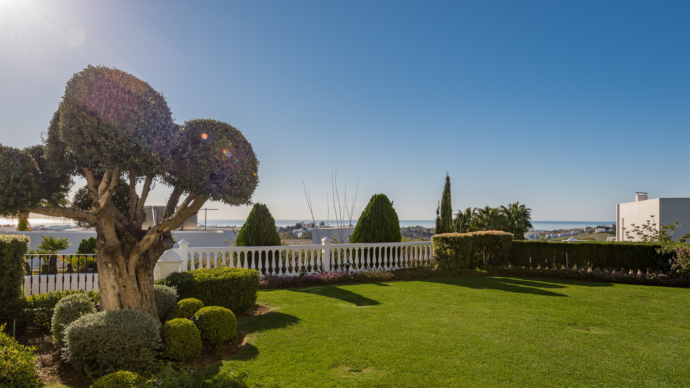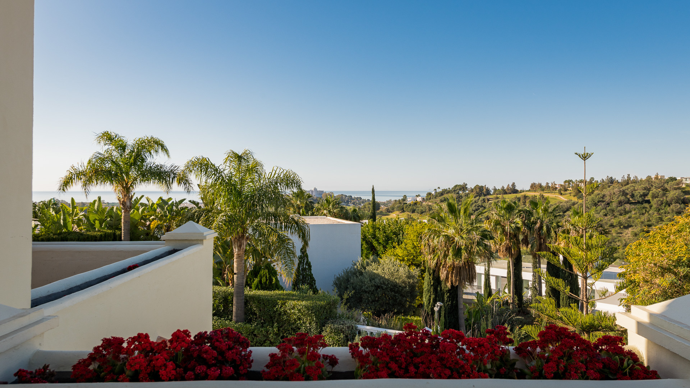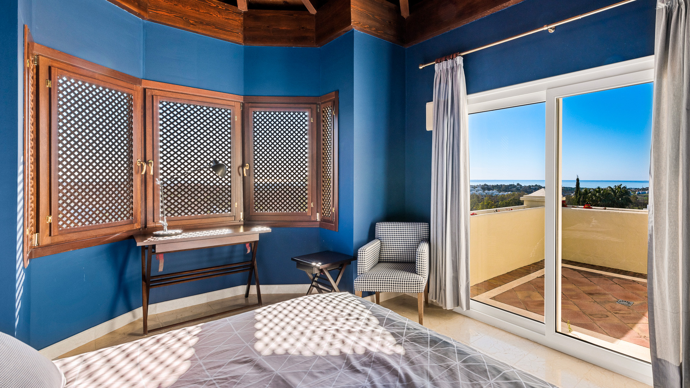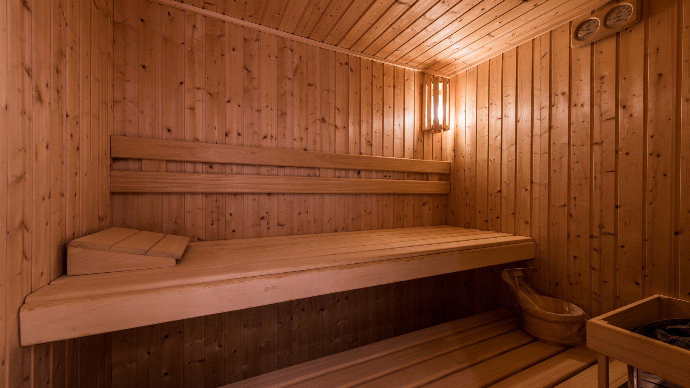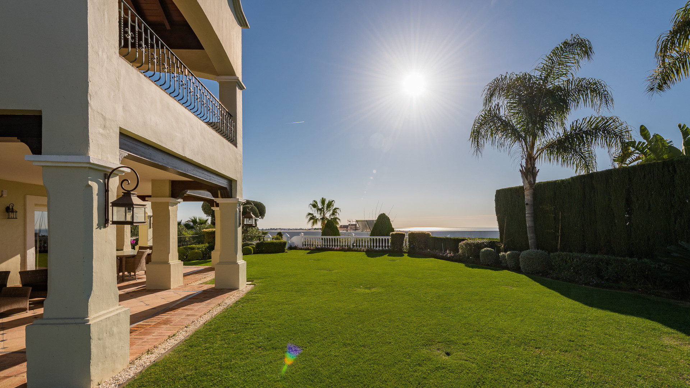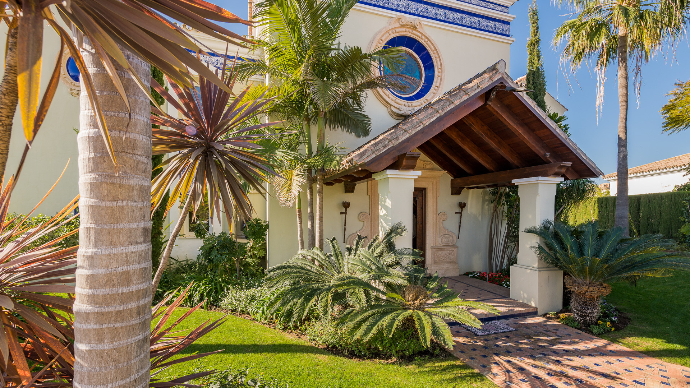Villa with Stunning Views in La Alqueria, Benahavis
Description
This 5-bedroom family home is available in the desirable area of La Alqueria. Set on a plot of 1539 m2 and south-west orientated the property enjoys panoramic views of the sea, mountains and nearby golf courses.
The property of 530 m2 and terrace of 121 m2 is set over 3-levels. On the ground level you will find a large entrance hall with double height ceilings with doors leading to a large kitchen featuring a central island. The kitchen provides direct access to the garden, extending the living space outdoors. Adjacent to the kitchen is the dining room with sliding doors leading into the main lounge area with fireplace all leading onto outdoor terraces. On this level there is also a guest bedroom suite with fitted wardrobes, a cloakroom and a lift.
On the upper level you will find 3 double-bedroom suites each offering panoramic sea and golf views. The master bedroom situated in the middle boasts a large walk in dressing room and bathroom.
On the basement level you will find a garage with parking for 3 cars, an additional living area, sauna and SPA, a bedroom en suite ideal for staff, utility and storage facilities.
The large outside area has landscaped gardens, mature trees, lawn and a private pool.
If you are interested in this property or would like further information please contact one of our experienced team today.
Details

N59871

5

5

530 m2

1539 m2

Private


