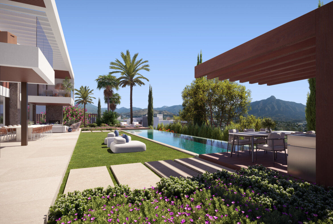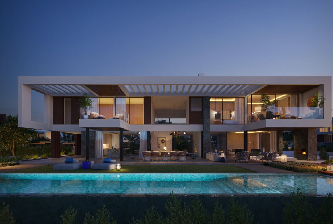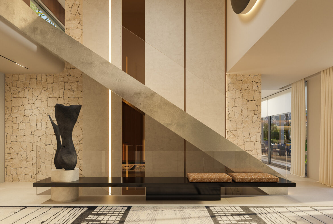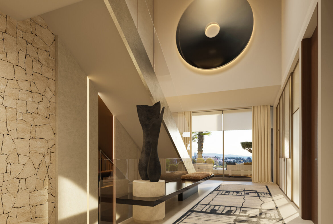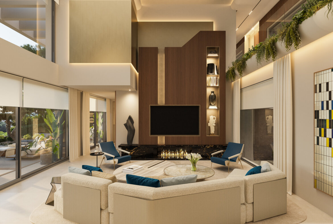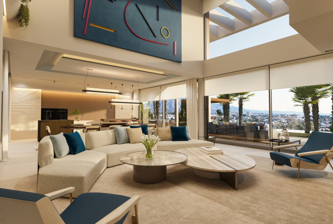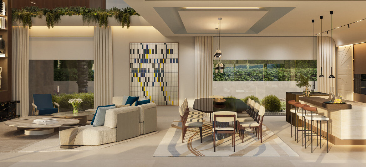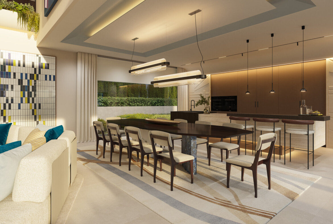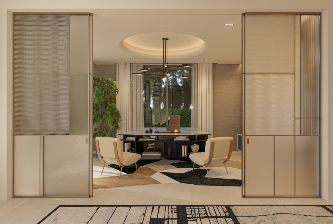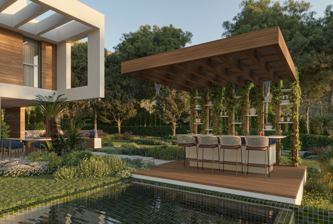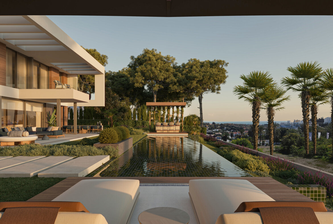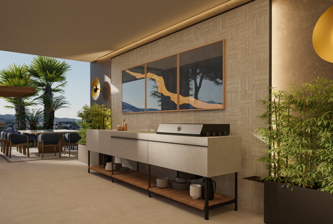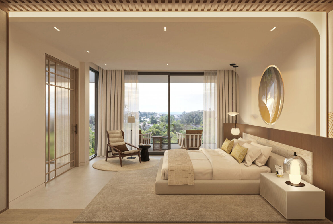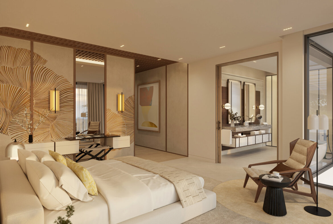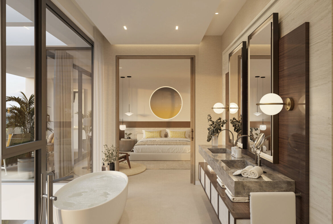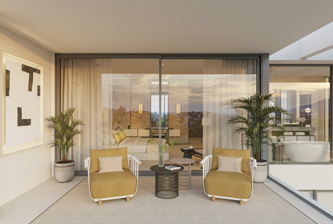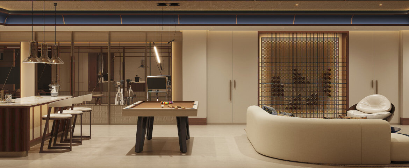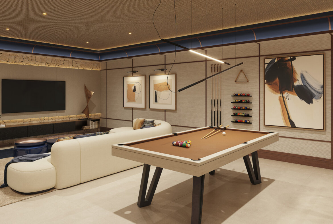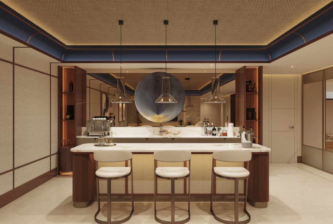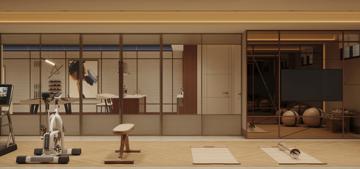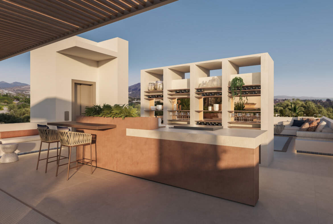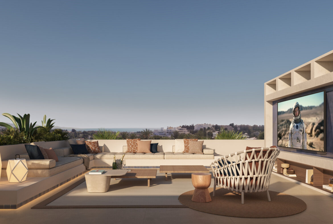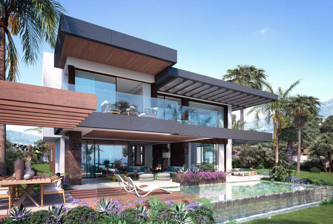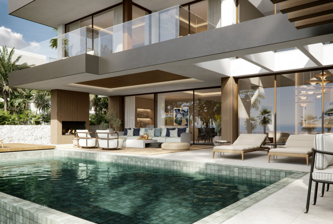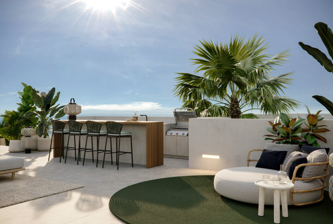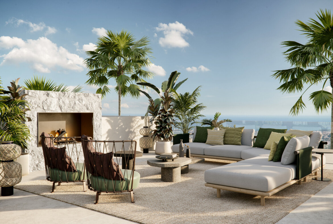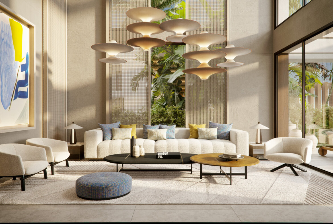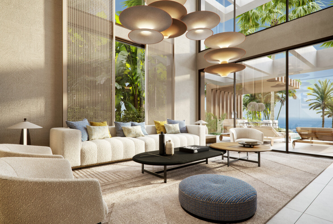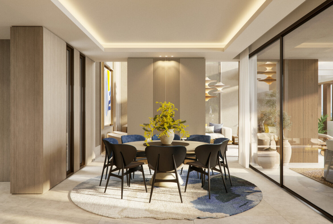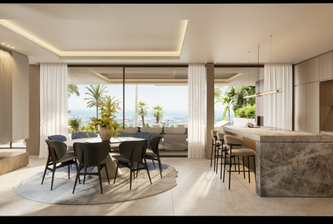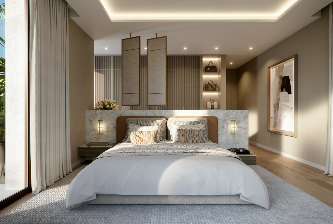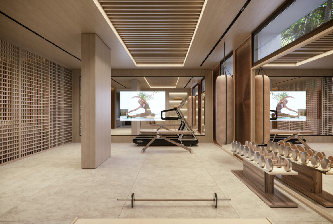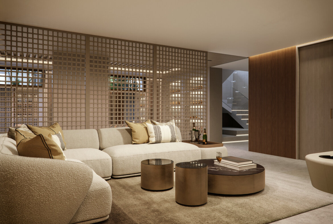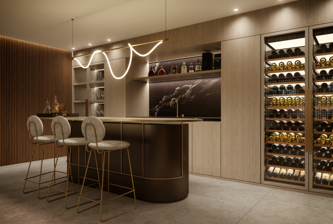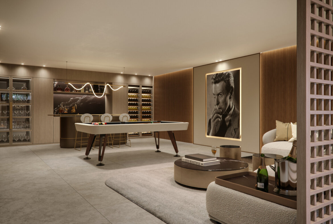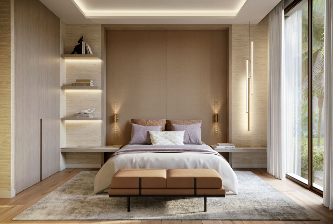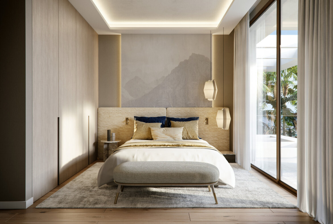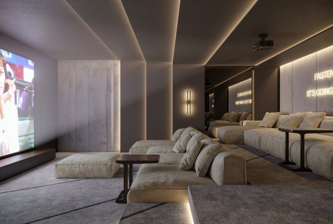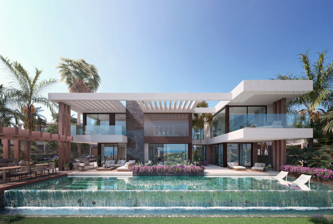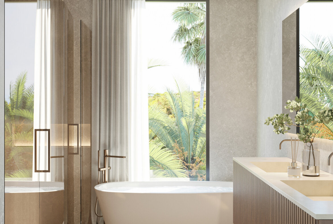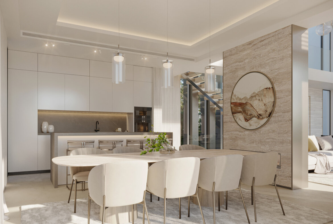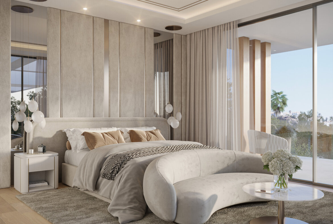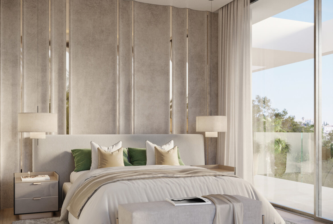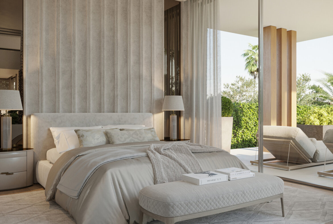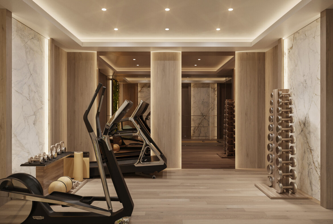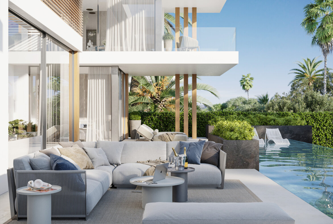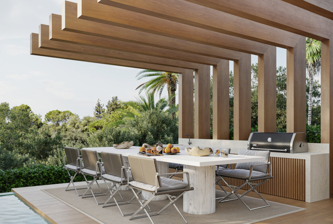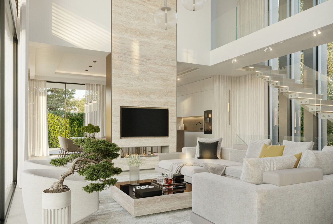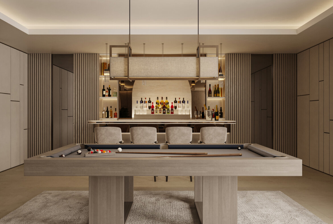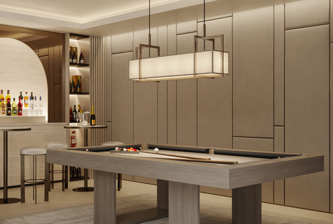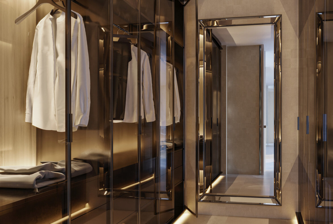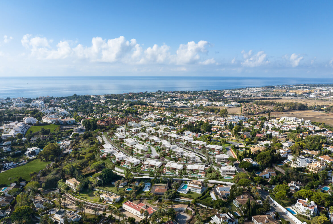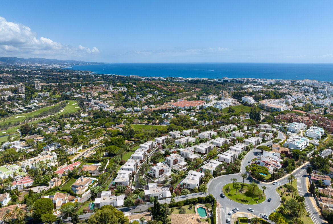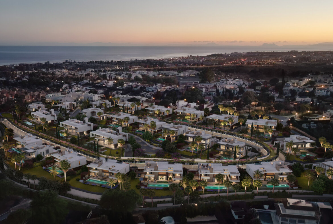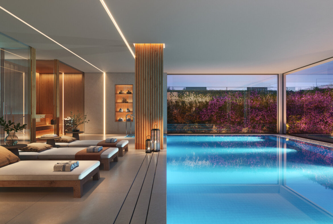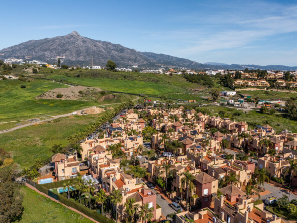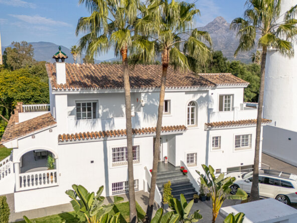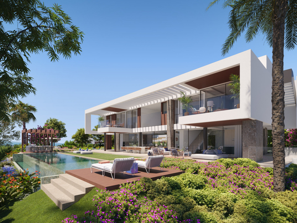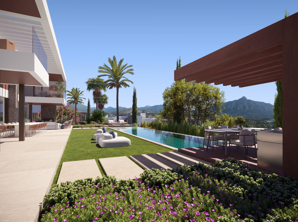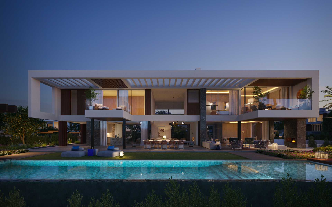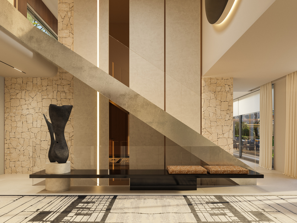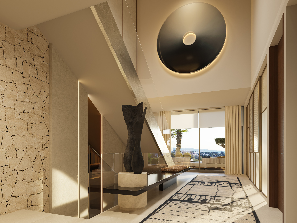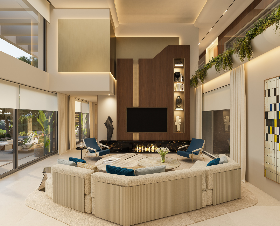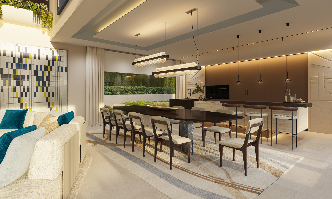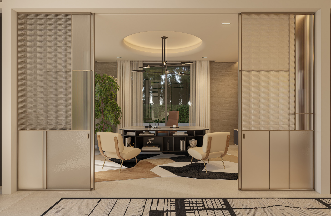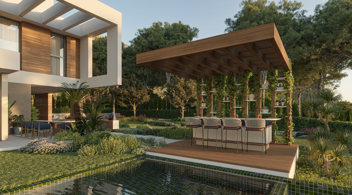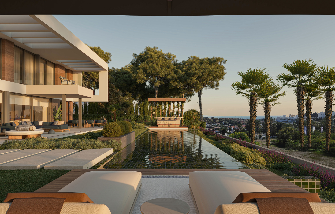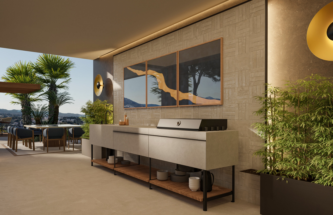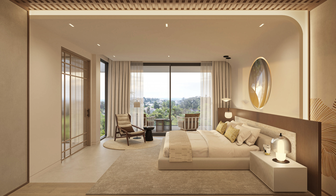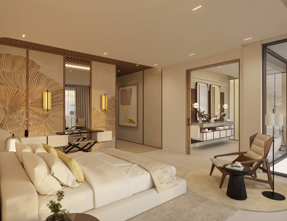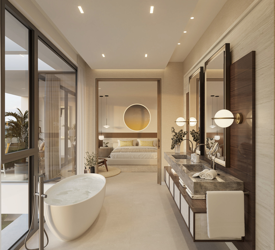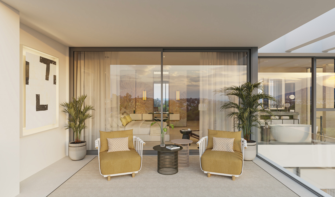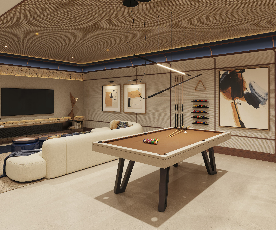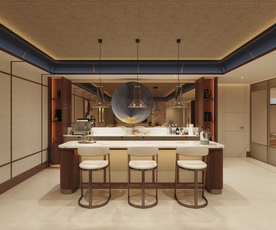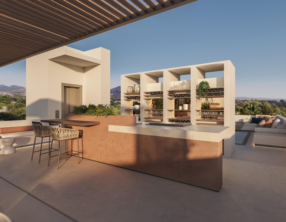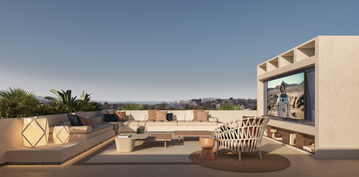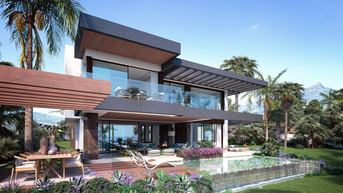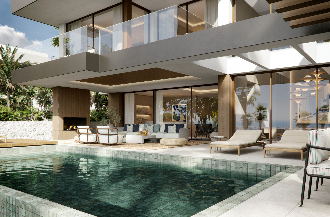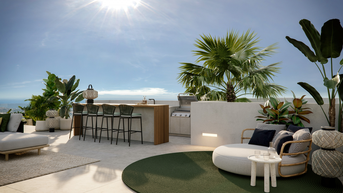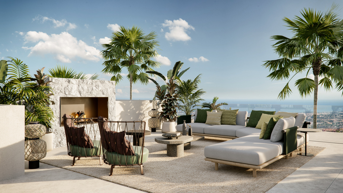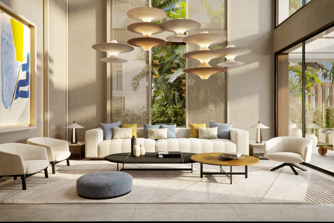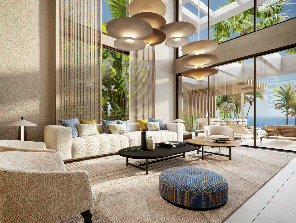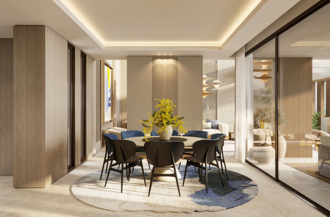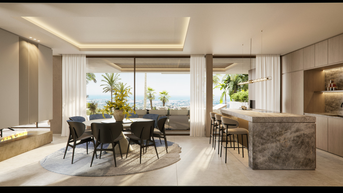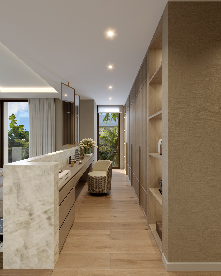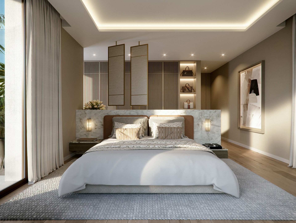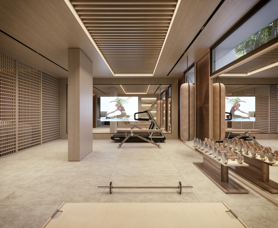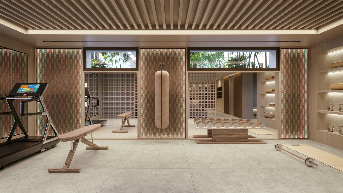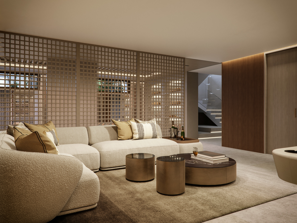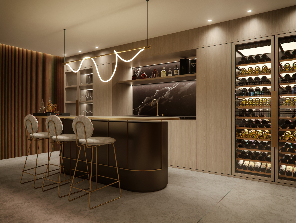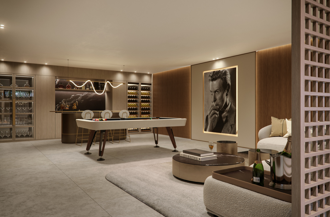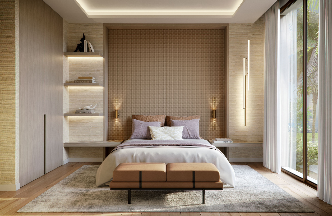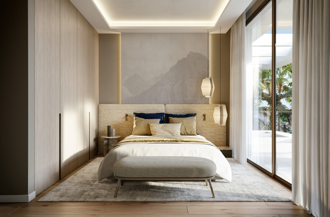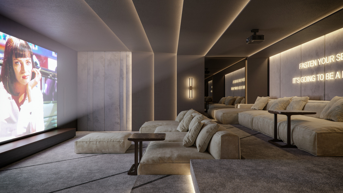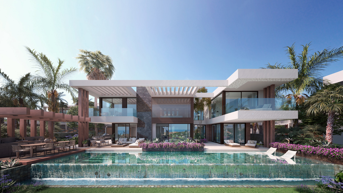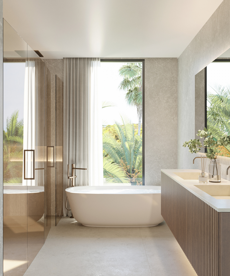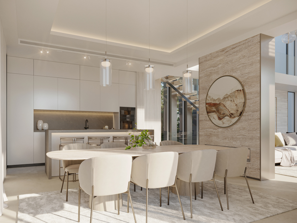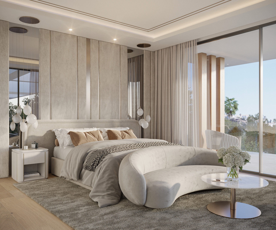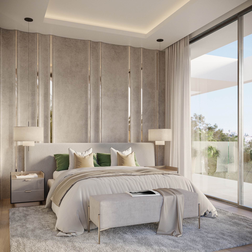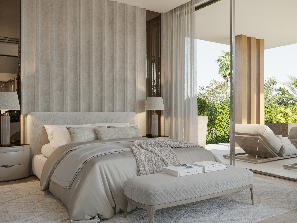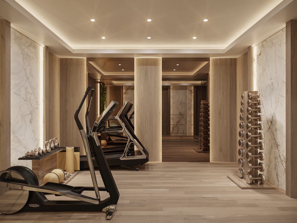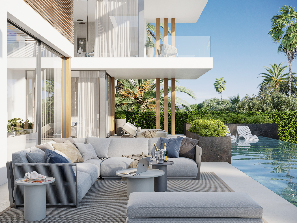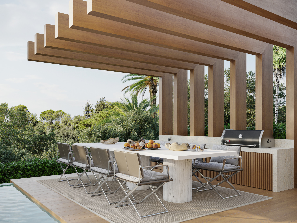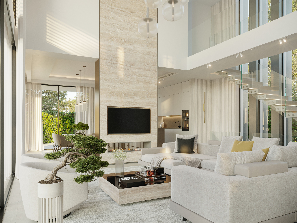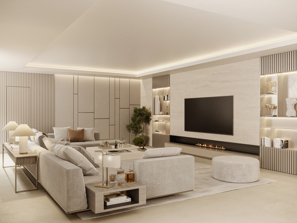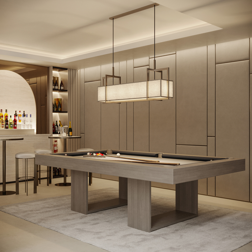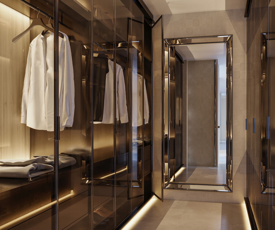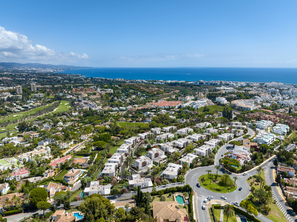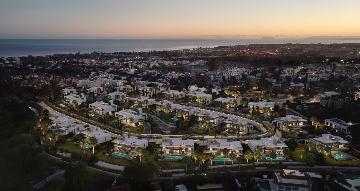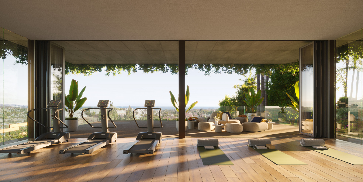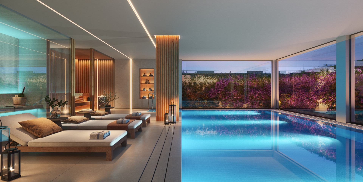New Development of Luxurious Type A, B and C Villas in Las Brisas, Nueva Andalucia
Description
A new development of 26 luxurious villas is available in Las Brisas, Nueva Andalucia situated on an elevated 27,549 m2 plot benefiting all villas with stunning sea views. The villas will be situated in a gated community with 24 hours security with exclusive amenities and club house facilities .The villas consist of Type A, B and C and have different interior design feature packages, come with either a car port or a garage, different bedroom layouts and are harmonious symmetry in size. Prices start from €4,450,000.
The developer has a portfolio of 2800 homes, was founded in 2013 and the architect has over 900 projects completed in Southern Spain and prises himself on using only natural materials using local providers.
Villas Types A, B (5 bedrooms) and C (6 bedrooms) consist of:
Type A designed by GC-Studio – 461m2 built, Distribution 3-1-1:
– A1: Carport (1 reserved)
– A2: Garage
Type A comprises smaller-sized residences classified into two subtypes, A1 and A2. The distinctions between these typologies lie in their orientations, the arrangement of bedrooms on each level and the availability of private carports or garages. A1 Villas feature a private carport accessible through the avenue beneath the residences, while A2 Villas come with their own private garage, similarly accessed through the same avenue. Besides their distinctive features, all Type A Villas are equipped with an entertainment level, enhancing the overall lifestyle experience for residents.
Type A Villas elevate the living experience with private infinity pools and meticulously landscaped gardens. Adding an extra layer of luxury and entertainment, each residence is crowned with a bespoke solarium, offering residents a unique and private space for leisure and relaxation
Type B designed by J. A. Flores – 488m2 built, Distribution 2-2-1:
– B1: Carport
– B2: Garage
– B3: Carport
– B4: Garage (B3 & 4 large bedrooms on ground floor)
The Type B villas comprises four distinct subtypes: B1, B2, B3 and B4. Similar to Type A, the primary differentiators among them are orientation, bedroom distribution per level and the option of a private carport or garage. Specifically, B1 and B3 subtypes provide residents with access to a private carport, while B2 and B4 subtypes grant access to a private garage.
All Type B villas boast stunning exteriors featuring manicured gardens and private infinity pools. Enhancing the overall lifestyle experience, these residences are equipped with amenities such as a home gym, a home cinema and an entertainment level. Exclusivity is elevated in each villa through the incredible solarium, offering residents a private space to entertain, relax and spectacular view.
Type C flagship villas designed by Pedro Peña – 701m2 built, Distribution 4-0-1
Type C villas represent the epitome of luxury as they are largest residences available with a private garage, accessible via a private tunnel. The distribution of bedrooms is designed with four on the top level and one on the lower level, while the ground level is dedicated to expansive living spaces and a kitchen. Two of these grand villas boast a southeast orientation, with the third enjoying an eastern orientation. Exclusivity is paramount in Type C, as these villas offer a range of amenities, including an incredible entertainment level and a dedicated home gym. The outdoor spaces are equally exceptional, featuring immaculately manicured gardens and private infinity pools. The crowning jewel is the remarkable solarium, providing residents with a unique retreat to unwind and relax while enjoying sweeping views of the mountains, sea and the surrounding areas.
Quality specifications for all Types A, B and C consist of underfloor heating by water, Lutron home automation system, airzone control (air conditioning) system by Daikin machines, natural oak flooring, Gessi taps, Cortizo windows, Bulthaup kitchen with Gaggenau applicances. Design features can be customisable as well as car ports and lifts added if requested before completion.
There is a 3 year warranty on all installations and a 10 year structural warranty and special payment plan. For in dept information on the payment plan please contact our office.
The community’s shared spaces are a testament to its commitment to wellness and indulgence. A lavish SPA and state-of-the-art gymnasium cater to the physical well-being of residents, while meticulously manicured gardens provide a haven for relaxation. The SPA boasts luxurious amenities such as an indoor pool, hammam, sauna and ice bath, all thoughtfully curated to enhance residents’ lifestyle. The communal gardens are immaculately manicured, offering residents verdant areas ideal for relaxation.
Details

SD0001

5

5

488 m2

979 m2

Private



